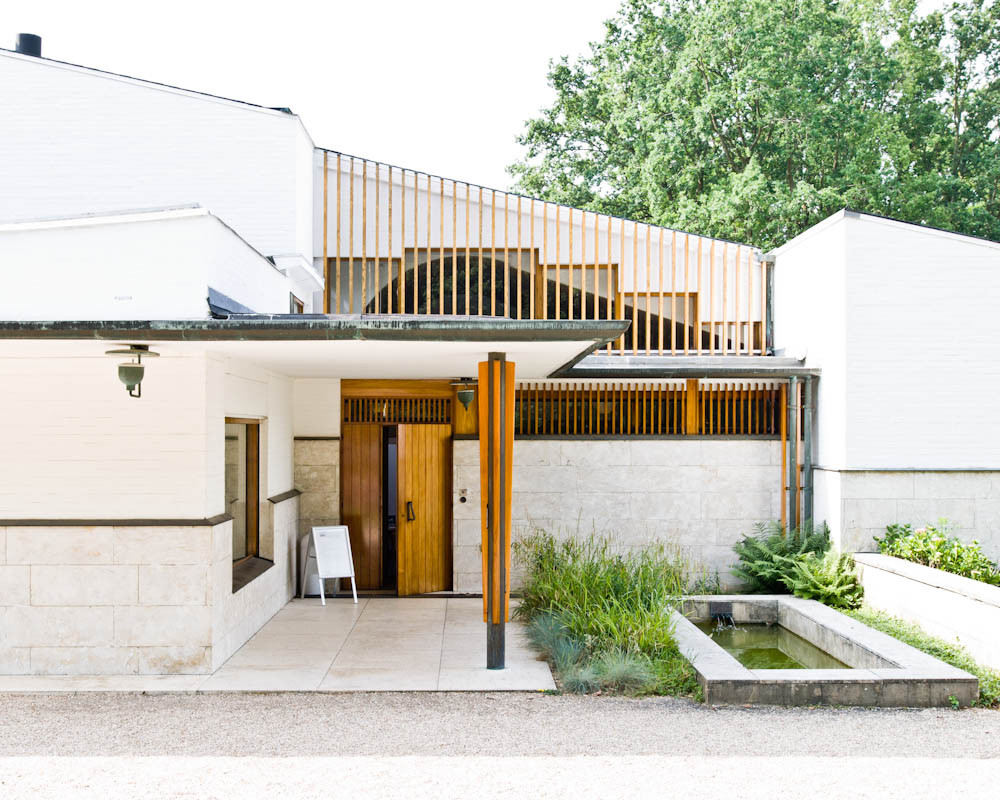
In the commune of Bazoches-sur-Guyonnes, about 40 kilometers southwest of Paris, sits one of the most important private houses designed by Alvar Aalto: Maison Louis Carré. The client, Louis Carré, was a prominent French art dealer who was also very interested in architecture. He desired a house that would be able to accommodate many guests for art viewings, but also incorporated a private component. He commissioned Aalto to design his house in 1956, and Louis Carré and his wife, Olga, were able to move into their new home three years later.

Aalto took great care in designing the total experience of Maison Louis Carré. In order to reach the house from first entering the site, one must walk up the sloping path to the top of the hill. This long path, as well as its distance away from Paris, gives the house a private, sanctuary-like feeling. Aalto specifically placed the house at the top of the site, providing ideal views to the south. The main exterior feature is the gradual sloping of the roof, which almost appears as an extension of the hill below.

The materials used in Maison Louis Carré were purposefully chosen. The exterior is a clean-cut, white-rendered brick. The stone is local sandstone, the same stone used for Chartres Cathedral twenty kilometers away. Pinewood from Finland is used on the interior, while vertical wooden louvers are occasionally revealed on the exterior as well and most prominently at the main entrance.

Just as in Villa Mairea, Maison Louis Carré is a residence that combines both public and private life. Guests enter through the main entrance and are confronted with a large wall used for displaying art, an important feature for Louis Carré. Guests are then directed down the wide Venetian stairway into the living room through careful design techniques by Aalto, such as the slight organic curve of the ceiling. This spacious living room contains large windows that span the entire length of the wall, providing views of the grassy hill and, today, a large woodland. Other public spaces of the house include a small library attached to the living room and a dining room on the opposite end of the entrance hall.

Maison Louis Carré experiments with the technique of layering in a number of ways. For example, behind the wall used for displaying art is the hallway that leads to the private areas, including the bedrooms and guest rooms. The housekeepers’ rooms are located on the second floor of the house. Aalto designed the home so that one must move through multiple layers in order to reach the most private areas of the house.

As in many of his other works, Aalto created a complete work of art with Maison Louis Carré, combining buildings, garden, furniture, and interior design. Much of the furniture and light fixtures in the house were specifically designed just for this building. Aalto included many subtle, yet substantial details as well, both interior and exterior. A swimming pool, a plant-room building, and a garage are all located behind the house.
The elegance of Maison Louis Carré is undeniable, from its materials to its exquisite detailing. It is Aalto’s only remaining building in France and was classified as an important historic building in 1996. It is protected in France by law and is now owned by the Association Alvar Aalto en France.
-
Architects: Alvar Aalto
- Year: 1959
-
Photographs:Samuel Ludwig
















